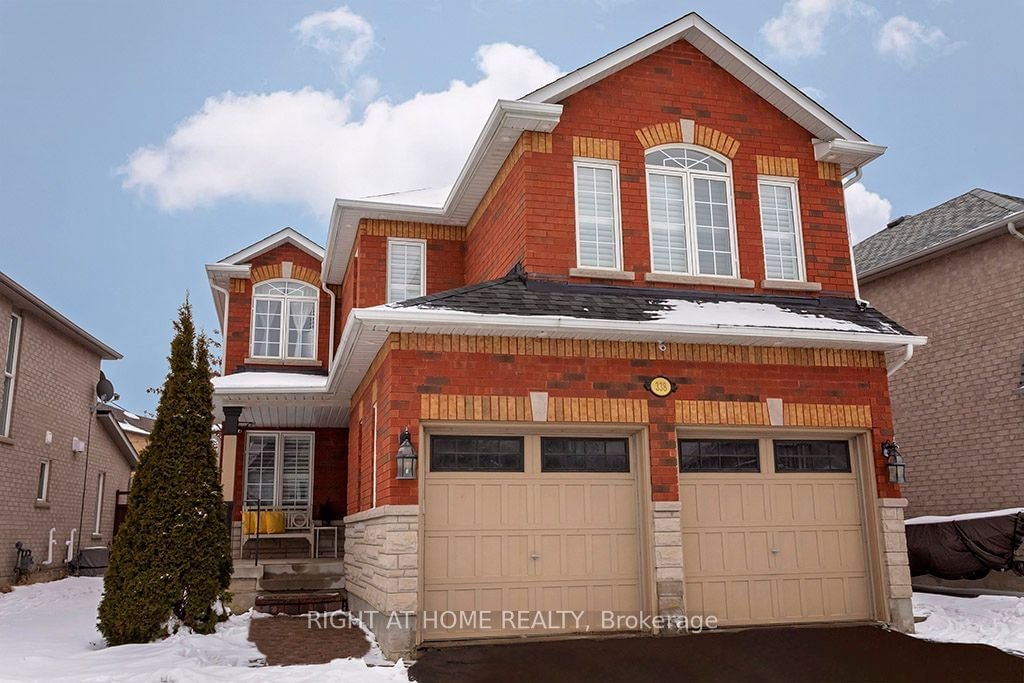$1,119,900
$*,***,***
4-Bed
3-Bath
1500-2000 Sq. ft
Listed on 1/25/24
Listed by RIGHT AT HOME REALTY
Presenting a splendid upgraded detached home. This bright residence features 4 bedrooms and 2.5 bathrooms, boasting an open-concept design. Enjoy the warmth of hardwood floors spanning the main and second floors, complementing the contemporary aesthetics. California shutters adorn every window, adding a touch of elegance. The spacious gourmet kitchen, complete with Quartz countertops and large cabinets, invites you into an eat-in area and flows seamlessly into a cozy family room featuring a gas fireplace. The large primary suite includes a 3-piece ensuite (tub hook-up) and ample walk-in closets, adding luxury to this exceptional home. The versatile basement can be used as a home gym, an additional family room, or a playful playground, allowing you to tailor this space to your lifestyle needs.
Fridge W/Double Door, Ceramic Cooktop Stove with double oven, B/I Dishwasher, Washer & Dryer, Garage Door Opener for each door (2), All Electric Light Fixtures, All Window Coverings
W8021478
Detached, 2-Storey
1500-2000
10
4
3
2
Attached
4
16-30
Central Air
Part Fin
Y
Y
Brick, Stone
Forced Air
Y
$5,040.66 (2023)
< .50 Acres
113.08x46.41 (Feet) - 111.63 X 46.41 X 113.08 X 31.85
